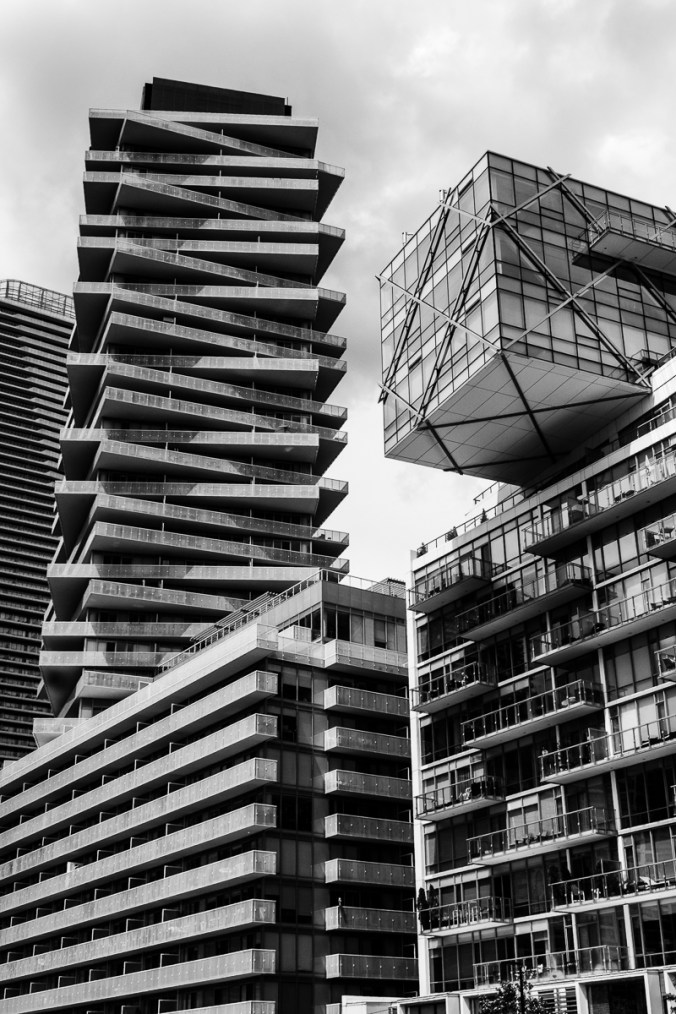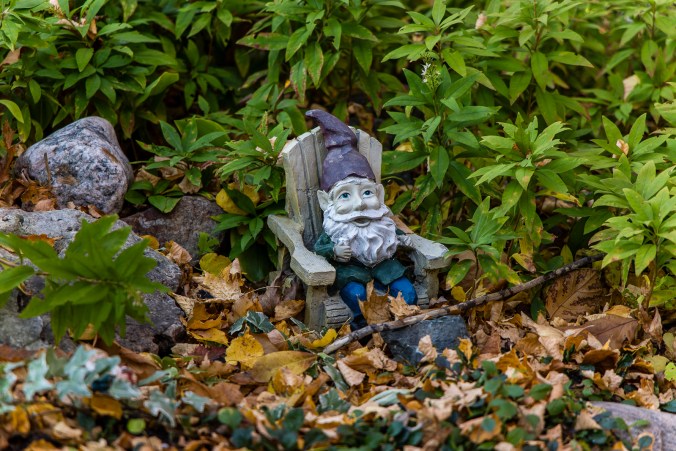I’ve always loved walking down the short stretch of Glen Road from Howard Street to the Glen Road footbridge. To me it has always exuded a quasi New York feeling with its walk-up apartment buildings and Victorian houses, capped off by “Howard Village” at the south end of Glen Road:
Things here, though, weren’t always so pretty. Years ago, this stretch of Glen Road was an abandoned, decayed mess, as these shots from the 1980s demonstrate:

I remember walking down this decayed part of Glen Road many years ago, when it was at its worst, and thinking how great it would look if the whole street were restored. Well, that did actually happen – from 2005 to 2016 this section of Glen Road was restored, and now is quite beautiful.
I knew that Glen Road continued on to Rosedale the other side of the footbridge, but I didn’t know how far north of there the street actually extended. I set out to shoot Glen Road, thinking it was a small street and wouldn’t take much time to cover. As I followed it I discovered it just kept going and going, twisting and turning through Rosedale, onward north well past Summerhill Avenue, then finally ending where it encounters the Don Valley Brickworks Park. The length of this street amazed me… who knew?
I started my photowalk on the south end of Glen Road, where it begins at Howard Street. Howard Street, by the way, is currently undergoing a massive condo boom and some much-needed gentrification, but that’s another post for another day.
Number 1 and 7 Glen Road
Number 1 and number 7 Glen Road are known historically as The Roslyn Apartments. They were built in two phases, with 1 Glen Road completed in 1912 and 7 Glen Road completed in 1911. The apartment buildings were designed by architect J.A. Harvey.
These two buildings complement each other but are not identical in design. Featuring red brick cladding with brick, stone and wood detailing, both buildings are three stories in height above raised bases with window openings. The rooflines are marked with extended eaves and parapets.


Number 6 and 8 Glen Road
These Glen Road houses were in place by September 1884 according to the tax assessment rolls. The occupants in 1885 included merchants, an estate agent, and the owner of a livery stable. The properties were listed on the City of Toronto Inventory of Heritage Properties in 1974, along with the other remaining buildings along this short stretch of Glen Road:

Number 10 and 12 Glen Road
These two Glen Road Houses were also in place by September 1884. The Glen Road buildings in this stretch are examples of late 19th century houses with patterned brickwork. This style of house was once prominent on Sherbourne Street and in the adjoining neighbourhood:


The Sherbourne Subway Entrance & Glen Road Pedestrian Tunnel


Here are some shots I took of the footbridge area in 2021. I much prefer the current version!:



Current Rejuvenated Tunnel and Footbridge


In The Tunnel
Inuit artist Couzyn Van Heuvelen designed the birds and animals in the Glen Road Tunnel. The project is centred around the theme of migration and travel, and references Inuit stonecut printmaking techniques and stone carving:



The New Glen Road Pedestrian Bridge
The City of Toronto has replaced the Glen Road Pedestrian Bridge (aka the Morley Callaghan Footbridge) across the Rosedale Valley Ravine. The new bridge debuted on May 30, 2025.
The design retains the core visual character of the original bridge while enhancing the above-deck user experience and safety with innovative V-shaped barriers, stainless steel webnet, and LED lighting. The bridge and tunnel have been widened to increase openness and sightlines:



Rosedale… How the Other Half Live
It was fascinating just wandering up Glen Road, observing the elaborate houses and mansions. There’s a little piece of history in so many of the houses there:

Built in 1902, designed by Architect Frederick H. Herbert

This house was built in 1903. It was the home of Ambrose Small, the hated and envied owner of theatres across the province. He disappeared in 1919 along with $10-million from his bank account. He has never been found.

Built in 1901 in the style of Second Classical Revival, with a full-height Ionic-columned entry porch.

Constructed in 1911, designed by the Designing and Drafting Company consisting of D.C. Cotton and H.G. Macklin. The house is a neat, symmetrical red-brick neo-Georgian with Craftsman porch, eaves, and dormers.

Second Classical Revival houses with full-height Mount Vernon porches were very popular during the first half of the 20th century. This house was built in 1901 by the architects Chadwick & Beckett. This beauty is currently up for sale with Harvey Kalles Real Estate Ltd. for a paltry $8,900,000.00.
105 Glen Road – “Ravine House”
Built in 2002 by architects Kuwabara Payne McKenna Blumberg. One of the few houses in Rosedale to show modernity on its face as well as its landscaping. The house is surrounded by the fence’s dark teak slats, broad-brush expanses of groundcover, and grass facing Glen Road.





Built in 1920, designed by Architect William B. Galbraith. The house was reconstructed in 2006.

Built in 1932

This house was constructed in 1909 in the Tudor Revival style. It is a 6 bedroom, 7 bathroom house with 4 parking spots on a 68 x 109.17 foot lot. The house recently sold for $5,580,000.00.

Known as the Charles Davies House. This stone-veneered house was built in 1910 to plans by Curry and Spalding, architects for Charles Davies. With its novel rounded tower, it manages to look modern yet traditional, taking cues from the English Cottage style.

Known as the Burton House, built in 1928 and rendered by architect Douglas Kertland in the English Cottage style. Its rambling nature suggests a crofter’s cottage from Shakespeare’s day, especially with its regular arrangement of gables and windows, the mix of building materials, the steep roof and the plethora of primitive-style detailing inspired by medieval times.

159 Roxborough Drive, corner of Glen Road. Rosedale United Church opened in 1914 as Northern Congregational Church. The building was completed in 1913 in the Gothic Revival style by architect John Gemmell. In 1925, when the Congregational Church merged with the Methodist Church of Canada and two-thirds of the Presbyterian Church in Canada to form the United Church of Canada, the church was renamed Rosedale United Church. In 2014, singer Gordon Lightfoot was married to Kim Hasse, his third wife, in the church.

This is a Heritage property, built in 1913


This owner has installed a bollard behind the SUV in their driveway





Text references:
The Glen Road Village
City of Toronto, Glen Road Pedestrian Bridge & Tunnel Replacement
A Brief History of Glen Road Village
City of Toronto, Heritage Preservation Services, William Muir Houses


























































































































































































































Yes, it needed To go. I lived nearby and would pass this hospital many times over the years. Looking forward…